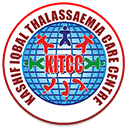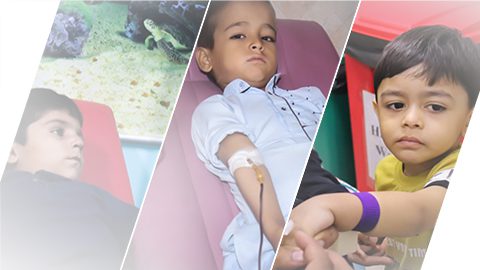
Impact the life of a Thalassemia child today!
Each life matters. So, donate now to support us in constructing lives!
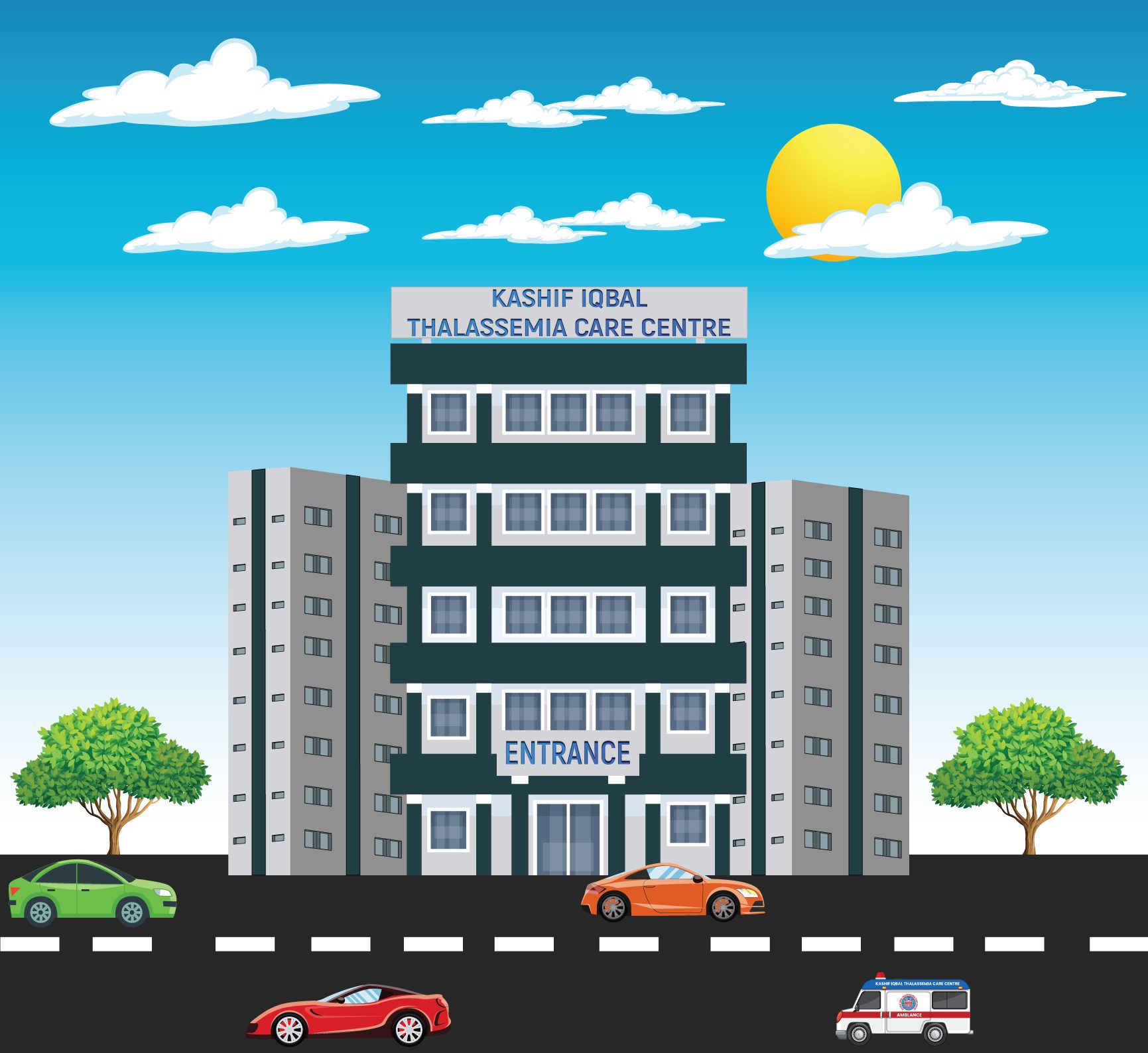






Building new healthcare networks are fundamental to building stronger communities. Many Thalassemia patients are looking for a place they can call “Home”. The new thalassemia home where they will get treated and find hope for a healthy life. Here is what we are to our patients!
The intention is to build a new home for them. So, not a single survivor is left behind.

The project will be a steady path of challenges and success. The goals will indeed lead to the dreams you aspire to. Hence, it is not just a building but a Cutting-edge facility for many survivors.
There are many societies troubled by diseases that live longer. Hence, we work to reduce the pain of every survivor to a greater extent.
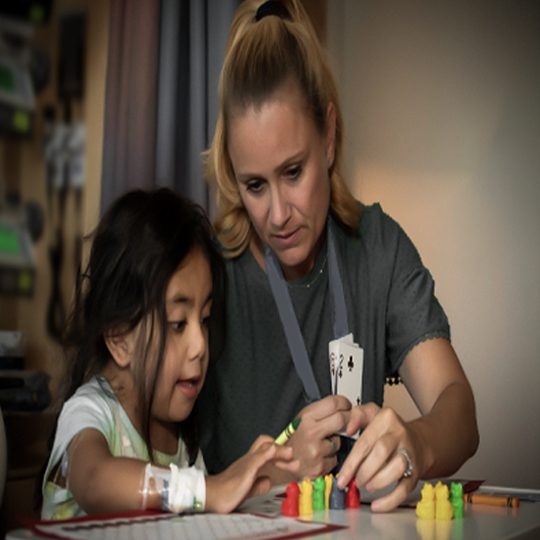

Currently, we do have a building but the motive behind the vision of New Thalassemia Home is a spacious place. This leading-edge construction will ensure the standard treatment of each surviving life. In addition, our services will be as per International Standard Operating Procedures. It benefits sufferers and their families.
-The area for a new building is from 300 sq yards to 1700 sq yards.
- The 24 Hours emergency service with ICU and HDU for major patients.
- From 30 beds to 100 beds.
- To treat 40-50 daily patients to 100-150 daily patients.
- Enhanced Innovative Services.
- Latest Technology services.
- The Modern Equipment and Improved Facilities.
- Research and Development.
- The Location and Area
Plot # S-1, Mujahid Colony, Dalmia Cement Factory Road, Gulshan e Iqbal block 10, karachi



This well-designed New building will be established in Karachi. It will require a total area of 1700 square yards and a covered area of 50,000 square feet. The New building has a multi-story building design. The construction of a new thalassemia home is in the plan to start. However, the estimated duration of project completion is around 30 months. Also, all the dates and periods are in plan to be on time with the steady support of genuine sponsors.
The new thalassemia home will provide modern facilities, including well-designed international standard medical facilities. All techniques will be followed as per International Standard Operating Procedures.
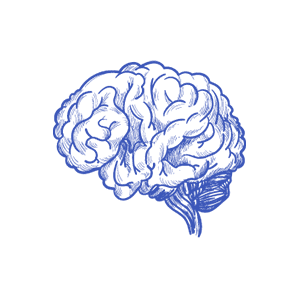
The well-being centre will foster a continuous and shared connection between patients and their parents. Staff members at P.S.W.H. are qualified to improve their social, mental, and emotional health.

The clinics will provide quality care under the supervision of medical professionals. It also provides overall improved health benefits. Besides, the qualified para-medical staff will ensure the best medical practices for improved checks of all vitals of the body.
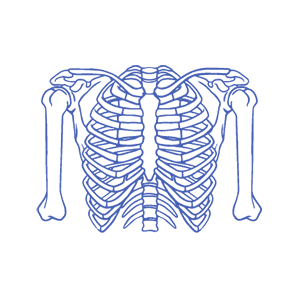
The well-equipped and modern X-Ray machines will help in getting accurate results. The X-Ray reports are helpful in the diagnosis of health risks.

Ultrasound and Echo will help in the timely screening of heart and body conditions. If any change results in the body will be helpful in observation and prevention.

The necessary medicines will be available in the pharmacy every time in need. The experienced pharmacists will observe and monitor the pharmacies.

The Lab professionals will ensure the accuracy of reports with the help of new machines. So, every individual will be able to get their reports on time. Further, it provides help with proper health checkups and disease treatments afterwards.
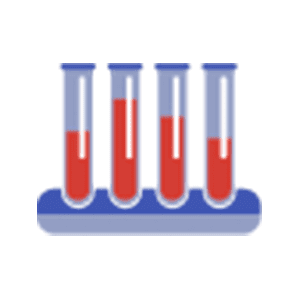
The Blood Bank will have a huge storage capacity for safe blood. Moreover, it will be helpful to screen against various blood infections. To screen diseases like Hepatitis-B, Hepatitis-C, HIV, Malaria, and Syphilis. The experienced personnel will be responsible to supervise and monitor the blood bags at the blood bank. So that it is always available when there is a blood shortage for survivors in the Center.
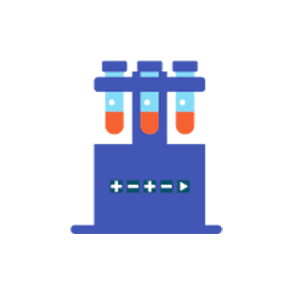
The designs of wards for New Thalassemia Home are in progress with 100 beds capacity. It also includes quality nursing services with comfortable transfusion beds.

Private room is a major need for patients, who require long-term treatments. As their satisfaction therapy outcomes go with a less exposed area. Besides, it will be vital in some cases.
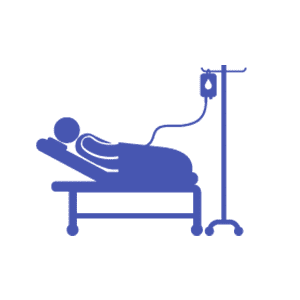
The ICU Rooms will be available as care units for handling major emergency cases. ICU will provide 24 hours service to the patients. So, they can visit the Care Center any time they are in need.
The well-planned work layout will result in a spacious building. The architecture of the New centre is based upon the Floor System. The multi-story building includes a basement, ground, first, second, and third floors. Each floor will have various medical services for the patients.
The basement will provide basic car parking facilities. The staff members and attendants will get the benefit of safe parking at the care centre.
The ground floor will possess various departments under one roof. Reception, and waiting area for the attendants and patients. The Consultant clinics will be part of the ground floor. Moreover, The Laboratory Sample collection area, X-Ray Room, Ultrasound and ECHO Room, Pharmacy, and Blood donor area will also be present there.
So, everyone can access relevant departments to get the required treatments. Psycho-Social Well-being House (P.S.W.H) will also be there.
The design of the first floor will be a patient-concerned area. A well-preserved laboratory and managed blood bank will be available. The blood transfusion ward comprising 100 beds capacity, ICU and a separate Pharmacy are also part of this floor.
The second floor is an admin area that will involve the management of the entire Center. It will include a research and diagnostic centre. The admin offices, finance department, and digital marketing department. Further, meeting rooms, conference rooms, and the Institute of Transfusion Medicine will be part of this floor.
The design of the third floor is in the plan for cleaning staff to maintain hospital sanitary conditions. Further, the well-maintained and clean cafeteria is also part of this floor. The free and quality meal will be available for every patient. The patients who spend almost half of their day in the Center will benefit from it.
The total estimated cost of construction and equipment is around 670 million. This budget accounts for the costs of building construction, equipment, and other necessities.
This project needs the help of numerous sponsors and donors to be completed, as it is the dream of thousands of faces.
Today’s world has new means of communication and methods of advancing to ease lives. With a little contribution, you can help a lot. The New Home requires your assistance to provide high-quality care to the patients. There are many other ways to sponsor participation in a new home.

Each life matters. So, donate now to support us in constructing lives!
Indeed, a lot of aid is in demand to accomplish this mission. Some needs within New Home have a separate estimated amount for their purchase which include:
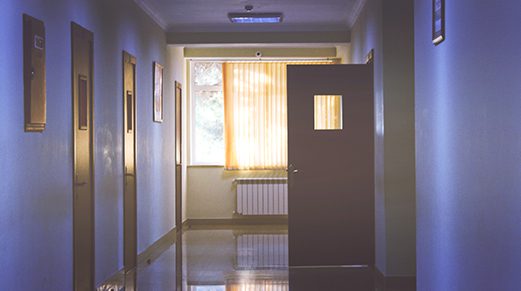
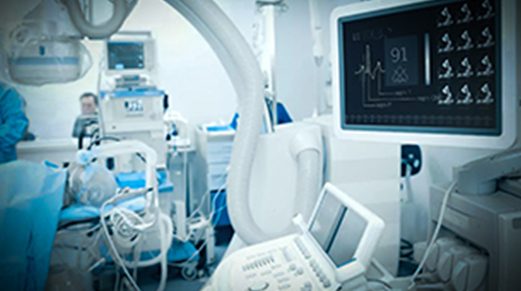
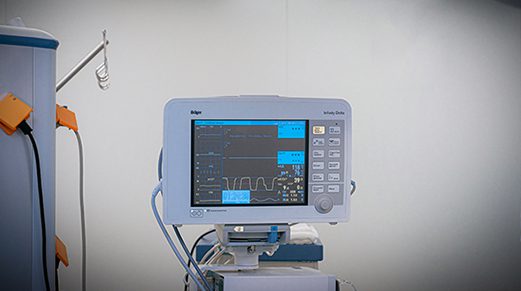



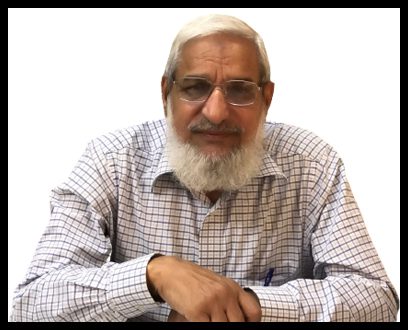
We can save pain-free smiles around us. I wish we could open up every service at New Home, that my late son didn't receive for his treatment and died.
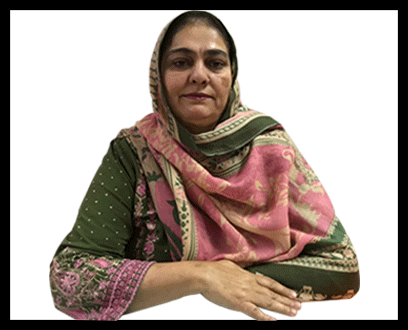
By sharing the pain of innocent sufferers, we welcome plenty of blessings. Every individual is as close to me as my son. If constructing a New Home needs us, we must devote most of our efforts.



To sum up, the way towards growing success can not be easy. But what you aim for will never leave your side.
The new home is, therefore, the dream, prayer, effort, and outcome of thousands of people. It is not just a vision but also the survival of patients. Survivors and their families thus deserve ease in life-long visits. So, we all must walk together towards growth. The future of better and lesser cases in Pakistan
Tags :
